
-
 Work Process
Work Process
Workflow

1.Initial Consultation
Conduct an initial meeting with the client to understand lifestyle needs, space usage, design preferences, and project budget. Clarify the project timeline and establish the overall construction direction.
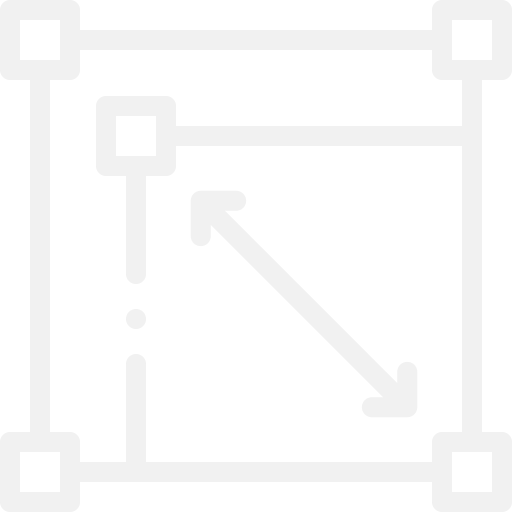
2.Site Measurement
Our professional team conducts an on-site survey, performing precise measurements and photo documentation. This ensures accurate data for design and construction planning.
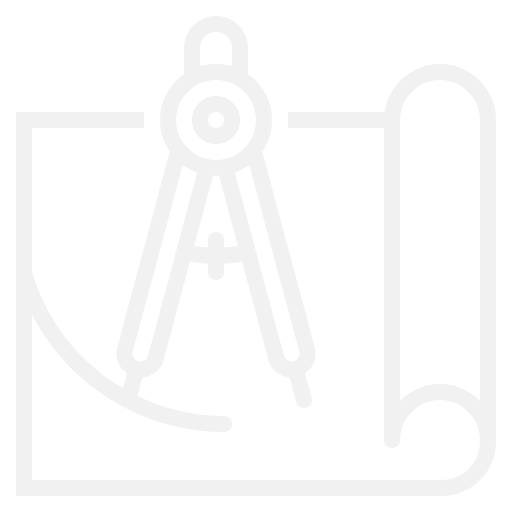
3.Space Planning
Based on client requirements and site conditions, provide preliminary layout planning and space configuration proposals. Explain construction feasibility and project direction to assist the client in making informed decisions.
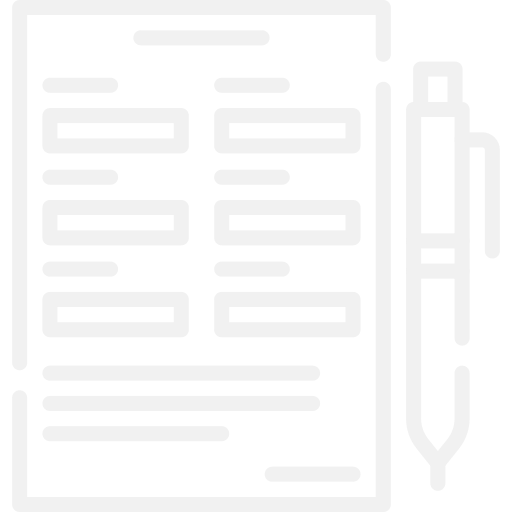
4.Design Contract
After confirming the planning proposal, both parties sign a design contract. The construction team then develops the necessary drawings and engages in detailed discussions to prepare for execution.
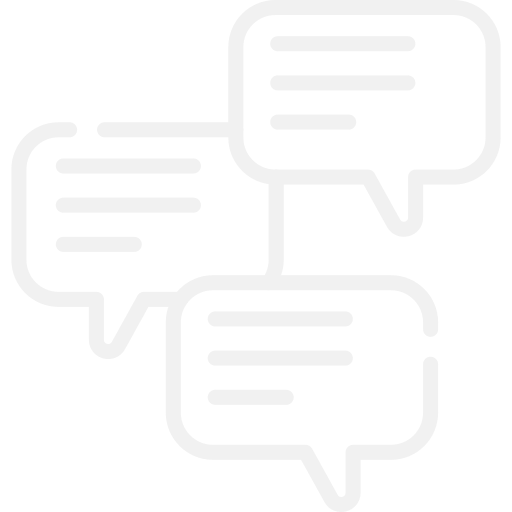
5.Design Development
Prepare detailed construction drawings, covering materials, methods, structure, and MEP (mechanical, electrical, and plumbing) systems. Maintain close communication with the client throughout the process to finalize all project details.

6.Project Quotation
Provide a complete and transparent quotation based on finalized drawings and selected materials. The quotation includes construction scope, material specifications, and project schedule.
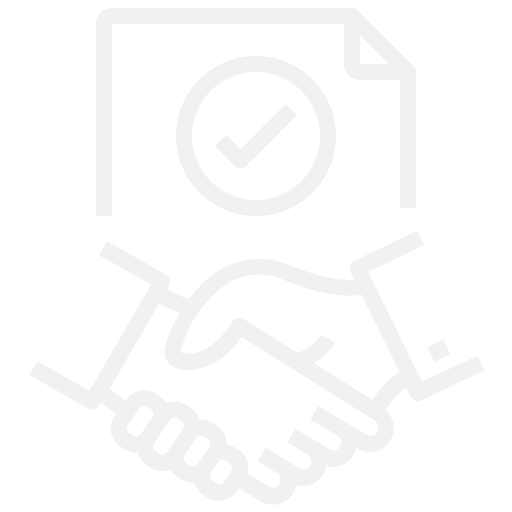
7.Construction Contract
Upon approval of the quotation, sign the construction contract. The construction team executes the project in strict accordance with the contract, ensuring quality workmanship, progress management, and compliance with safety standards.

8.Project Handover
After completion, arrange an on-site inspection with the client to verify construction results. Upon meeting the design and contract requirements, hand over the project and provide warranty and maintenance services, ensuring a satisfactory project closure.